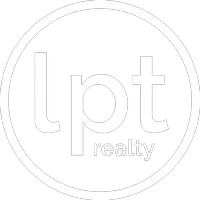4 Beds
2 Baths
2,409 SqFt
4 Beds
2 Baths
2,409 SqFt
Key Details
Property Type Single Family Home
Sub Type Single Family Residence
Listing Status Active
Purchase Type For Sale
Square Footage 2,409 sqft
Price per Sqft $414
Subdivision Stephanie Sub
MLS Listing ID A11869821
Style Detached,One Story
Bedrooms 4
Full Baths 2
HOA Y/N No
Year Built 2002
Annual Tax Amount $11,040
Tax Year 2024
Lot Size 8,378 Sqft
Property Sub-Type Single Family Residence
Property Description
Inside, you'll find a bright open-concept layout with soaring vaulted ceilings, elegant porcelain flooring, and custom lighting fixtures throughout. The gourmet kitchen is an entertainer's dream, featuring high-end appliances, sleek cabinetry, and a built-in wine cooler.
The home is equipped with electric shades, impact glass windows, doors, and garage door, two new 2025 A/C units and Roof 2019. Saltwater heated pool, surrounded by artificial grass and custom concrete slab pathways—perfect for low maintenance and high style. The backyard and parking areas are upgraded with outdoor lighting, ideal for entertaining guests. Additional features include a full sprinkler system.
Location
State FL
County Miami-dade
Community Stephanie Sub
Area 49
Interior
Interior Features Breakfast Bar, Bedroom on Main Level, Closet Cabinetry, Dining Area, Separate/Formal Dining Room, First Floor Entry, Garden Tub/Roman Tub, Tub Shower, Vaulted Ceiling(s), Walk-In Closet(s)
Heating Central, Electric
Cooling Central Air, Electric
Window Features Blinds,Impact Glass
Appliance Dryer, Dishwasher, Electric Range, Electric Water Heater, Microwave, Refrigerator
Exterior
Exterior Feature Fence, Security/High Impact Doors, Lighting, Patio
Garage Spaces 2.0
Pool Above Ground, Pool
View Y/N No
View None
Roof Type Spanish Tile
Porch Patio
Garage Yes
Private Pool Yes
Building
Lot Description < 1/4 Acre
Faces East
Story 1
Sewer Public Sewer
Water Public
Architectural Style Detached, One Story
Structure Type Block
Schools
Elementary Schools Greenglade
Others
Senior Community No
Restrictions No Restrictions
Tax ID 30-49-15-061-0120
Acceptable Financing Cash, Conventional, FHA, VA Loan
Listing Terms Cash, Conventional, FHA, VA Loan
Virtual Tour https://www.propertypanorama.com/instaview/mia/A11869821

Find out why customers are choosing LPT Realty to meet their real estate needs
Learn More About LPT Realty







