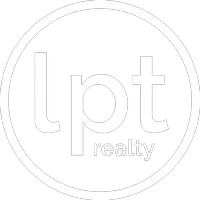
4 Beds
3 Baths
1,946 SqFt
4 Beds
3 Baths
1,946 SqFt
Key Details
Property Type Townhouse
Sub Type Townhouse
Listing Status Active
Purchase Type For Sale
Square Footage 1,946 sqft
Price per Sqft $256
Subdivision West Park-West Parcel
MLS Listing ID A11897201
Bedrooms 4
Full Baths 2
Half Baths 1
HOA Fees $408/mo
HOA Y/N Yes
Min Days of Lease 365
Leases Per Year 1
Year Built 1999
Annual Tax Amount $9,163
Tax Year 2024
Property Sub-Type Townhouse
Property Description
Location
State FL
County Broward
Community West Park-West Parcel
Area 3880
Direction GPS.. Main entrance from Shenandoah Parkway
Interior
Interior Features Breakfast Area, Closet Cabinetry, Entrance Foyer, Family/Dining Room, First Floor Entry, Living/Dining Room, Pantry, Upper Level Primary, Walk-In Closet(s)
Heating Central
Cooling Central Air, Ceiling Fan(s)
Flooring Ceramic Tile, Laminate
Appliance Dryer, Dishwasher, Electric Range, Electric Water Heater, Disposal, Microwave, Refrigerator, Washer
Exterior
Exterior Feature Fence, Patio, Storm/Security Shutters
Pool Association
Utilities Available Cable Available
Amenities Available Playground, Pool
View Garden
Porch Patio
Garage No
Private Pool Yes
Building
Structure Type Block
Schools
Elementary Schools Flamingo
Middle Schools Indian Ridge
High Schools Western
Others
Pets Allowed Conditional, Yes
HOA Fee Include Common Areas,Maintenance Grounds,Maintenance Structure,Security
Senior Community No
Restrictions Okay to Lease 1st Year,OK To Lease
Tax ID 504010143680
Security Features Complex Fenced,Other,Security Guard,Smoke Detector(s)
Acceptable Financing Cash, Conventional, FHA
Listing Terms Cash, Conventional, FHA
Special Listing Condition Listed As-Is
Pets Allowed Conditional, Yes
Virtual Tour https://www.zillow.com/view-imx/65450af6-1ad6-4f12-8f1a-bd48dc1528df?setAttribution=mls&wl=true&initialViewType=pano


Find out why customers are choosing LPT Realty to meet their real estate needs
Learn More About LPT Realty







