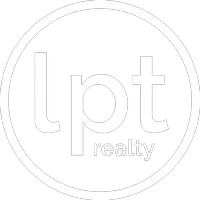
4 Beds
2 Baths
1,938 SqFt
4 Beds
2 Baths
1,938 SqFt
Key Details
Property Type Single Family Home
Sub Type Single Family Residence
Listing Status Active
Purchase Type For Sale
Square Footage 1,938 sqft
Price per Sqft $495
Subdivision Durniers
MLS Listing ID A11896463
Style One Story
Bedrooms 4
Full Baths 2
HOA Y/N No
Year Built 1925
Annual Tax Amount $10,680
Tax Year 2024
Lot Size 5,400 Sqft
Property Sub-Type Single Family Residence
Property Description
Discover comfort and convenience in this 4-bedroom, 2-bathroom single-family home located in a quiet, well-established neighborhood. With generous living space a, this property is perfect for families, professionals, or investors.
? Features Include:
• 4 spacious bedrooms with ample space
• 2 full bathrooms
• Open-concept living and dining area
• kitchen with stainless steel appliances
• Private backyard ideal for entertaining or relaxing
• Driveway parking and additional street parking
• Central A/C
?? Location Highlights:
• Easy access to major highways and public transit
• Close to schools, parks, shopping centers, and dining
• Family-friendly neighborhood with strong community vibe
Location
State FL
County Miami-dade
Community Durniers
Area 41
Interior
Interior Features Bedroom on Main Level, Convertible Bedroom, Dining Area, Separate/Formal Dining Room, Eat-in Kitchen, First Floor Entry, Other, Separate Shower, Attic
Heating Electric
Cooling Central Air
Flooring Ceramic Tile, Other
Furnishings Unfurnished
Window Features Other
Appliance Dryer, Dishwasher, Electric Range, Microwave, Refrigerator, Washer
Exterior
Exterior Feature Fence, Fruit Trees, Patio
Parking Features Attached
Garage Spaces 1.0
Pool None
View Other
Roof Type Flat,Tile
Porch Patio
Garage Yes
Private Pool No
Building
Lot Description < 1/4 Acre
Faces North
Story 1
Sewer Public Sewer
Water Public
Architectural Style One Story
Structure Type Brick,Block
Schools
Elementary Schools Coral Way
Middle Schools Shenandoah
High Schools Miami Senior
Others
Pets Allowed Conditional, Yes
Senior Community No
Restrictions Other Restrictions
Tax ID 01-41-10-030-0400
Acceptable Financing Conventional, FHA, Other
Listing Terms Conventional, FHA, Other
Special Listing Condition Listed As-Is
Pets Allowed Conditional, Yes
Virtual Tour https://www.propertypanorama.com/instaview/mia/A11896463


Find out why customers are choosing LPT Realty to meet their real estate needs
Learn More About LPT Realty







