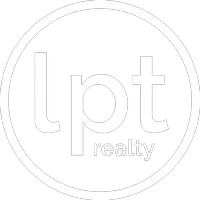
5 Beds
3 Baths
2,862 SqFt
5 Beds
3 Baths
2,862 SqFt
Key Details
Property Type Single Family Home
Sub Type Single Family Residence
Listing Status Active
Purchase Type For Sale
Square Footage 2,862 sqft
Price per Sqft $244
Subdivision Biscayne Drive Estates
MLS Listing ID A11903455
Style Detached,Two Story
Bedrooms 5
Full Baths 3
HOA Y/N No
Year Built 2004
Annual Tax Amount $1,911
Tax Year 2024
Lot Size 9,205 Sqft
Property Sub-Type Single Family Residence
Property Description
Location
State FL
County Miami-dade
Community Biscayne Drive Estates
Area 79
Interior
Interior Features Bedroom on Main Level, Dual Sinks, First Floor Entry, Jetted Tub, Separate Shower, Upper Level Primary, Vaulted Ceiling(s), Loft
Heating Central
Cooling Central Air, Ceiling Fan(s), Wall/Window Unit(s)
Flooring Other
Appliance Dryer, Dishwasher, Electric Range, Microwave, Refrigerator, Washer
Laundry In Garage
Exterior
Exterior Feature Fence, Storm/Security Shutters
Parking Features Attached
Garage Spaces 2.0
Pool None
View Y/N No
View None
Roof Type Other
Garage Yes
Private Pool No
Building
Lot Description < 1/4 Acre
Faces North
Story 2
Sewer Public Sewer
Water Public
Architectural Style Detached, Two Story
Level or Stories Two
Structure Type Block
Schools
Elementary Schools Pesko
Middle Schools Redland
High Schools Homestead
Others
Senior Community No
Restrictions No Restrictions
Tax ID 30-79-03-025-0830
Security Features Smoke Detector(s)
Acceptable Financing Cash, Conventional
Listing Terms Cash, Conventional
Special Listing Condition Listed As-Is
Virtual Tour https://my.matterport.com/show/?m=qJ4mu7RCCJ2


Find out why customers are choosing LPT Realty to meet their real estate needs
Learn More About LPT Realty







