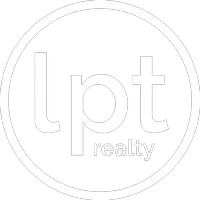
6 Beds
8 Baths
6,361 SqFt
6 Beds
8 Baths
6,361 SqFt
Key Details
Property Type Single Family Home
Sub Type Single Family Residence
Listing Status Active
Purchase Type For Sale
Square Footage 6,361 sqft
Price per Sqft $4,700
Subdivision Bay Point
MLS Listing ID A11899284
Style Detached,Two Story
Bedrooms 6
Full Baths 7
Half Baths 1
HOA Fees $5,281/ann
HOA Y/N Yes
Year Built 2023
Annual Tax Amount $111,087
Tax Year 2024
Lot Size 0.311 Acres
Property Sub-Type Single Family Residence
Property Description
Location
State FL
County Miami-dade
Community Bay Point
Area 32
Interior
Interior Features Bidet, Built-in Features, Bedroom on Main Level, Closet Cabinetry, Dining Area, Separate/Formal Dining Room, Dual Sinks, French Door(s)/Atrium Door(s), First Floor Entry, Jetted Tub, Kitchen Island, Kitchen/Dining Combo, Living/Dining Room, Custom Mirrors, Sitting Area in Primary, Separate Shower, Upper Level Primary, Bar, Walk-In Closet(s), Elevator
Heating Central, Electric
Cooling Central Air, Electric
Flooring Marble
Furnishings Furnished
Window Features Impact Glass
Appliance Built-In Oven, Dryer, Dishwasher, Disposal, Gas Range, Ice Maker, Microwave, Other, Refrigerator, Washer
Laundry Laundry Tub
Exterior
Exterior Feature Balcony, Deck, Fence, Lighting, Outdoor Grill, Other, Patio, Security/High Impact Doors
Parking Features Attached
Garage Spaces 4.0
Pool In Ground, Pool
Community Features Boat Facilities, Home Owners Association
Waterfront Description Canal Front,Navigable Water,Ocean Access,Seawall
View Y/N Yes
View Bay, Canal, Water
Roof Type Concrete
Handicap Access Accessible Elevator Installed
Porch Balcony, Deck, Open, Patio
Garage Yes
Private Pool Yes
Building
Lot Description 1/4 to 1/2 Acre Lot
Faces North
Story 2
Sewer Public Sewer
Water Public
Architectural Style Detached, Two Story
Level or Stories Two
Structure Type Block
Schools
Elementary Schools Shadowlawn
Middle Schools Miami Edison
High Schools Miami Edison
Others
Pets Allowed No Pet Restrictions, Yes
HOA Fee Include Security
Senior Community No
Restrictions No Restrictions
Tax ID 01-32-19-008-1570
Security Features Fire Sprinkler System,Smoke Detector(s)
Acceptable Financing Cash, Conventional
Listing Terms Cash, Conventional
Special Listing Condition Listed As-Is
Pets Allowed No Pet Restrictions, Yes
Virtual Tour https://youtu.be/WAfN62JqNT0


Find out why customers are choosing LPT Realty to meet their real estate needs
Learn More About LPT Realty







